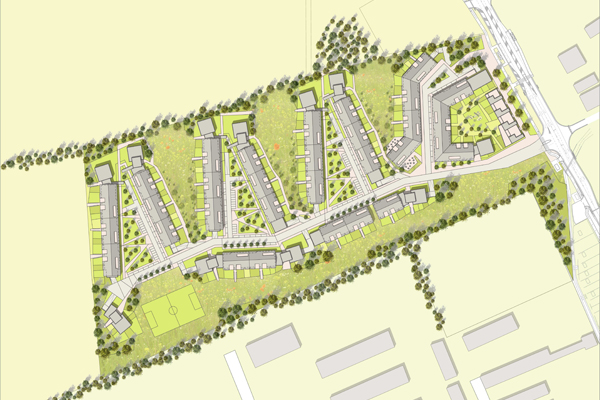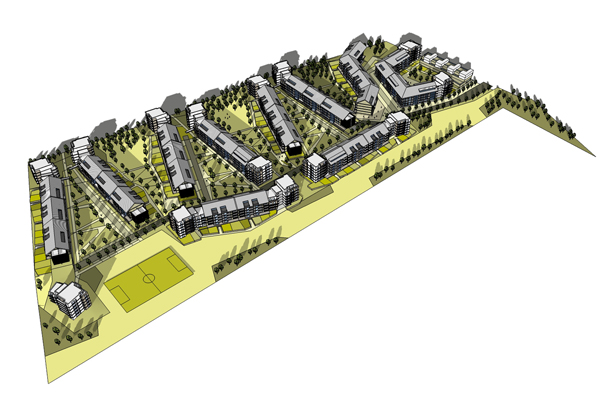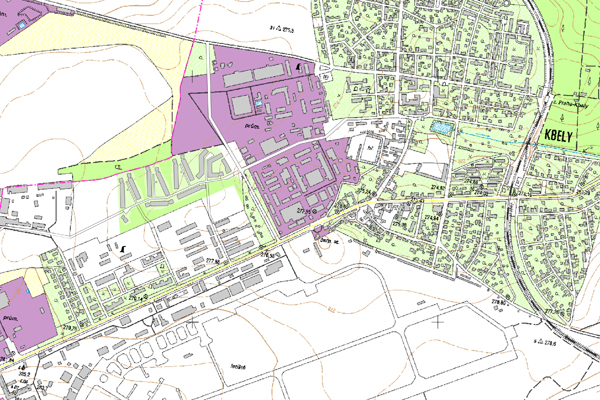Project
Letnany Meadows
Year
2011
Project overview
The plan is a series of alternating wedges that face the public arrival zone and the more secluded wild meadow at the rear of the buildings. In the city, the courtyard block is used to give a semi-private escape from the surrounding streets. This typology is used at the front of the site along the street. However, this typology is reversed further in to the site to provide a square for arrival that is the captured space and to subsequently allow the buildings to face out at the rear into the open space of the wild meadows. This provides a sense of arrival.


